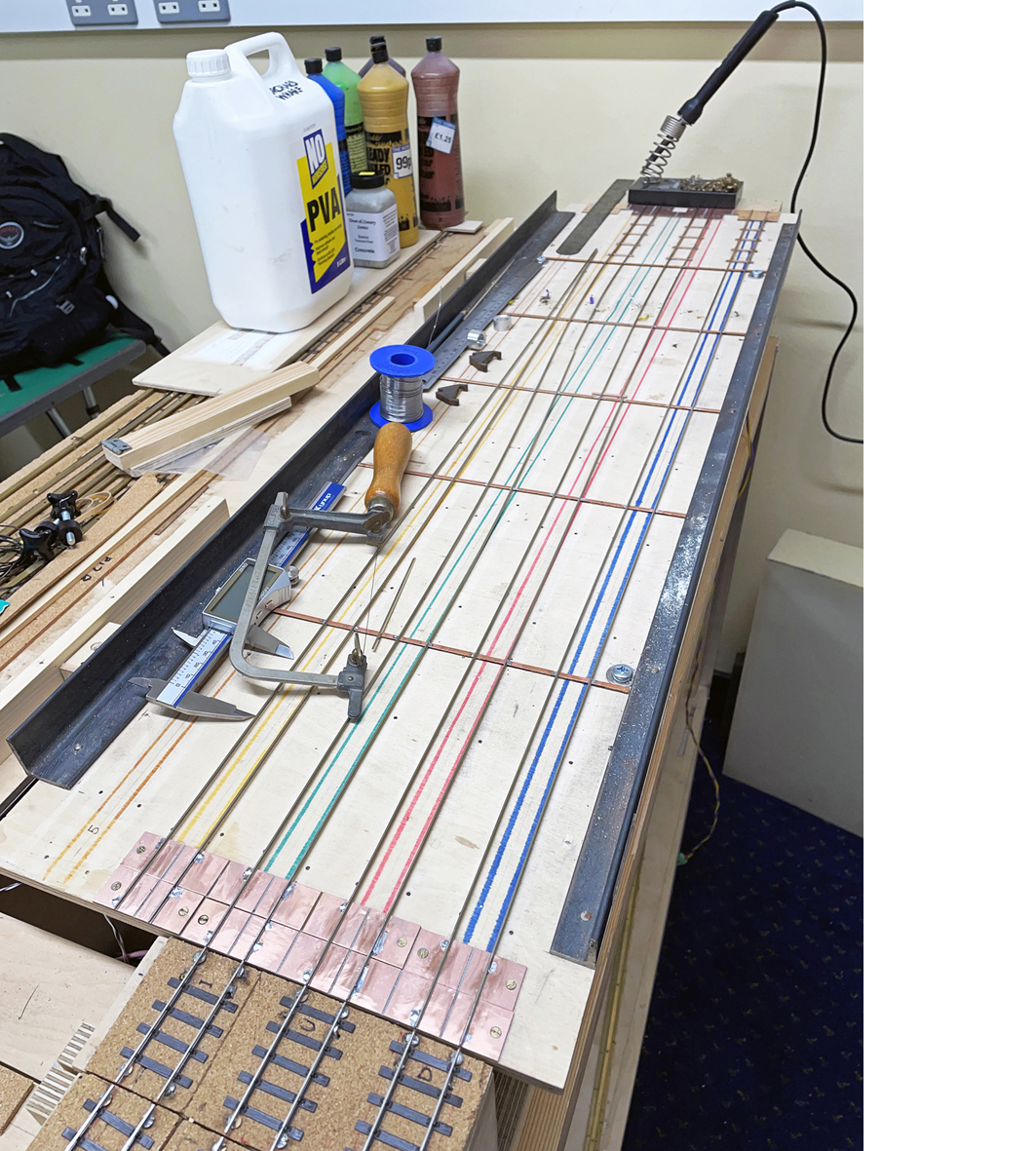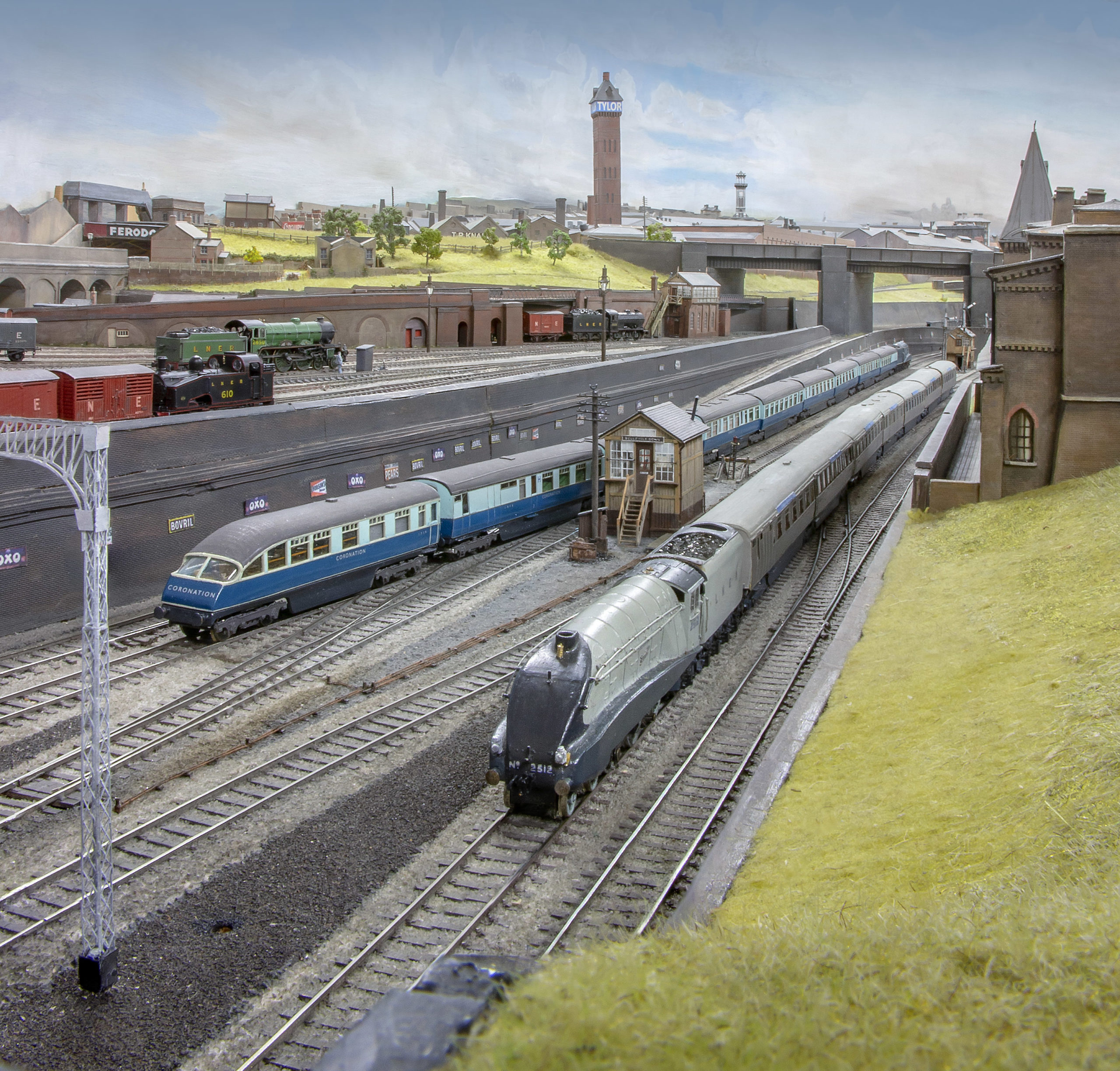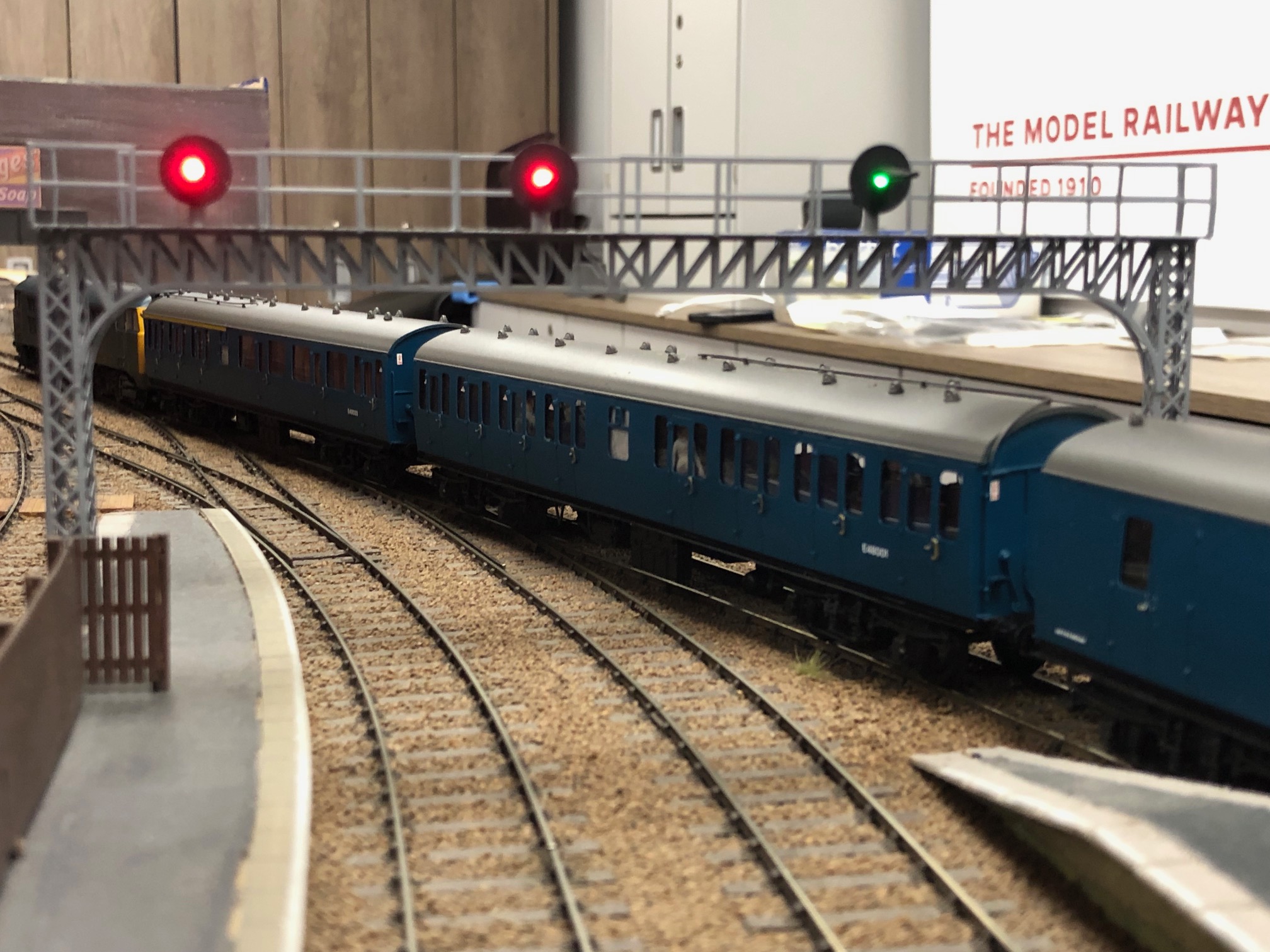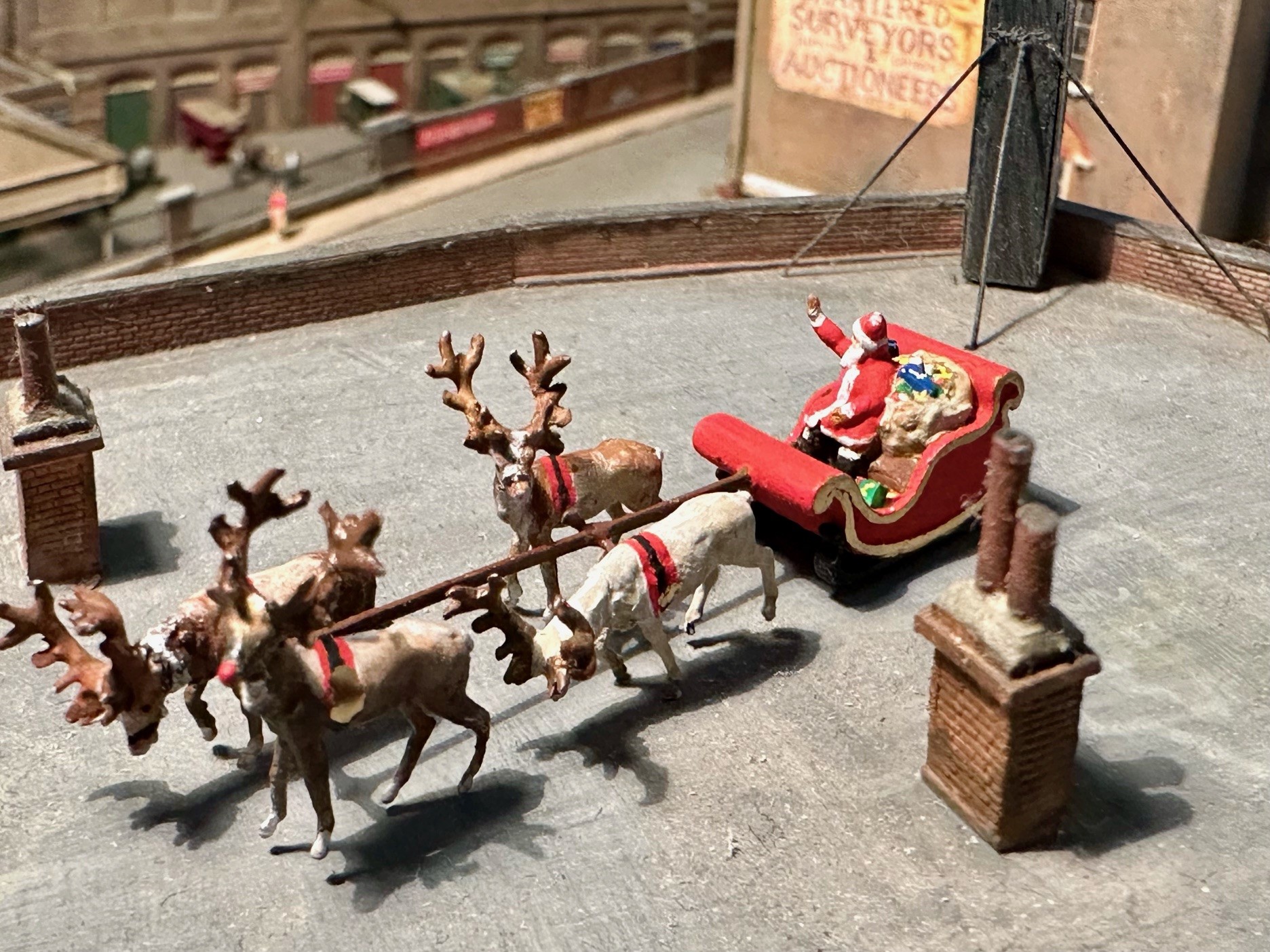Sarum Road – Part 10
Michael Joseph
16th July 2020
3 minutes
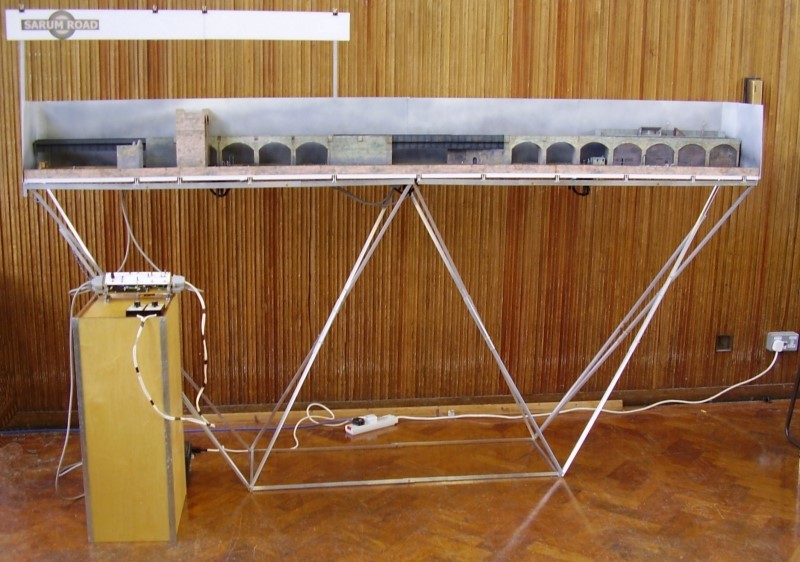
Or how I got a new set of legs without surgery…
Legs, I like ‘em – apart from the ones I originally designed for Sarum Road (based on an upturned wine glass – now there’s a surprise). I was never happy with them and after two or three years of cogitation decided that aluminium angle was the way to go and I may still not be finished since there is one aspect that I am not enthralled with but certainly an improvement as per the photo above.
These are loosely based on the W shape of a decorator’s table but, of course, they need to be more collapsible. I retained the ‘crossed’ legs of the original design since this saves some bracing, however I did find it necessary to incorporate a couple of steadying struts to stop a possible sway – most loco movement is end-to-end on the layout rather than from side-to-side as it should be for most(!) of us with something resembling a conventional layout.
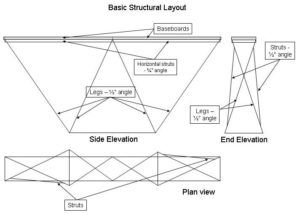
There is need for floor bracing to prevent the legs splitting or getting pinched together. This also ensures that the legs are the correct distance apart otherwise a hump or dip would appear in the middle of the layout. There are knuckle joints using book-binding screws at the bottom of the legs, joining the inner and outer legs and the floor bracing. This got a little complicated when it came to drilling holes and after a number of errors, much scrap and language that upset the neighbours and cat, I (a) developed some jigs and (b) had enough scrap to try out ideas on first.
The inner legs are shorter than outer ones so that the lower legs and floor bracing can be one foldable unit. The difference in the lengths is taken up in the joining pieces between the upper and lower legs.
To calculate the length of the leg means using Pythagorus’ Theorem twice since the legs are inclined in two planes.
I could think of no better way to join lengths of angle end-to-end than by using a sandwich of three pieces of angle, the inner one being shorter and sliding them all together.
Then the joint (Pivot Point) where the legs are crossed needs to be calculated:
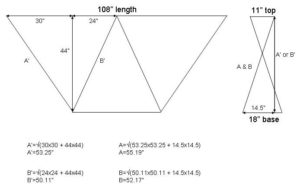
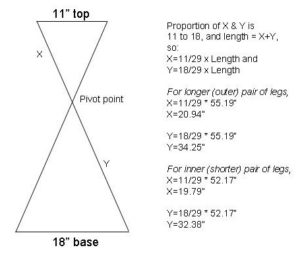
As mentioned before (ad nauseam), this layout has been designed to be portable and the legs fold up and are contained within the travelling box. This they do, just but the weight is a little more than I feel is right for the board that stores them and so they will usually travel separately.
The inner and outer legs differ by 3” and so joiners between the upper and lower sections were made to 9” and 6” length so that all the major leg parts were the same length. This means also that the height of the layout is easily adjustable by having a third set of joiners approximately 3” long (sort of – work it out by Mr P’s Theorem again…). This drops the height of the layout by about 2”, handy if children are about and Sarum Road has already been exhibited in this format. I also built a very lightweight crowd barrier with some of the scrap and though it is not robust enough to be a real barrier, the children (and adults) seem to respect it and do not come too close.
The one aspect that I am a little unhappy about is that, inevitably, the horizontal struts under the layout sag. I have overcome this with a threaded bracket to lift the boards in the middle. Overall, the strength and stability seems to be satisfactory.
This has been a challenging project to design in fully three dimensions… You may try this at home, but be warned, it is not easy.
And, having built these legs, I could always fit baseboards of another layout on top…
You can find the previous 10 part of this story, by starting here
Thursday Track Nights
We are open on Thursday evenings from 7pm to 9pm at our Keen House clubrooms. Visitors are welcome, please come along and introduce yourself.
Address:
Keen House, 4 Calshot Street, London, N1 9DA
Become a member
